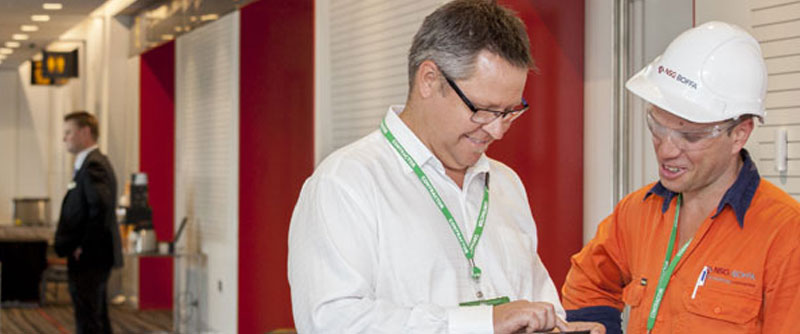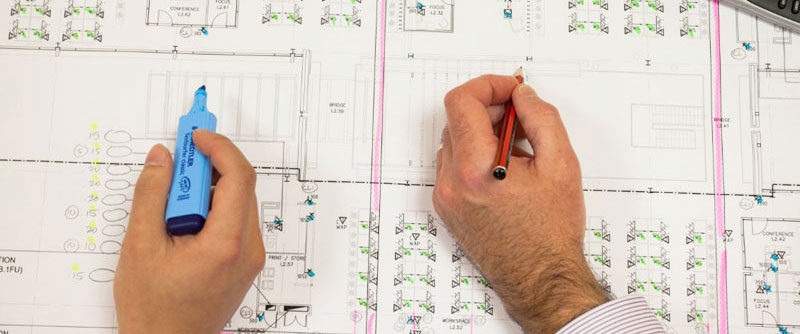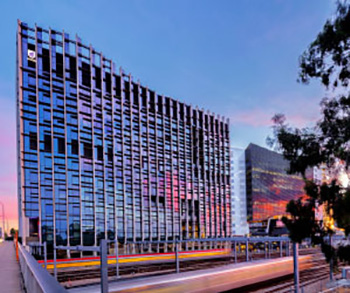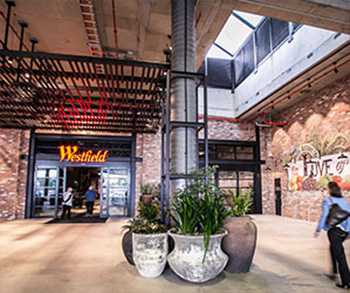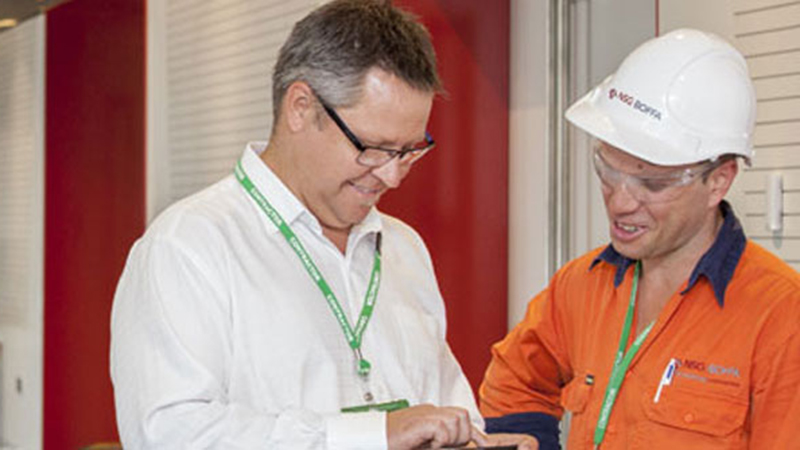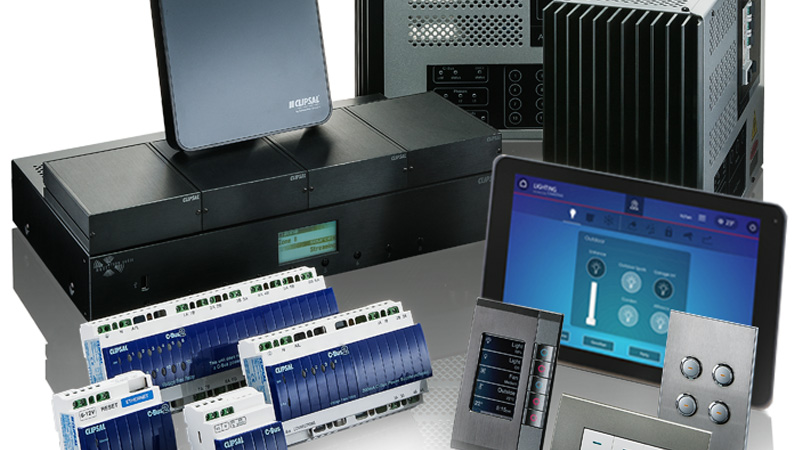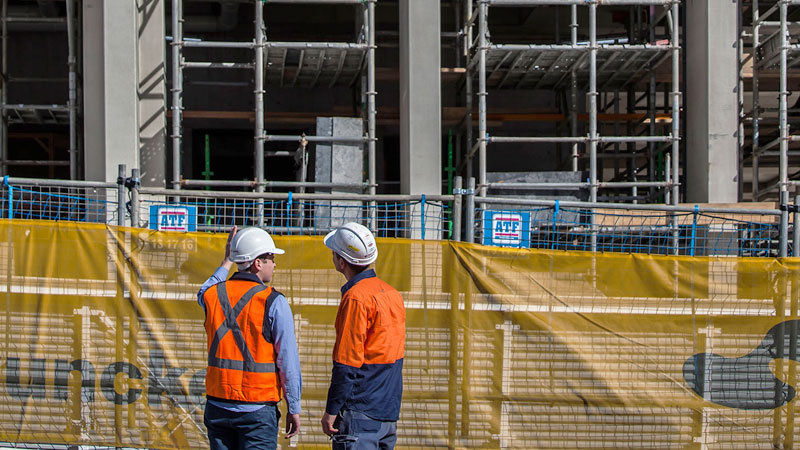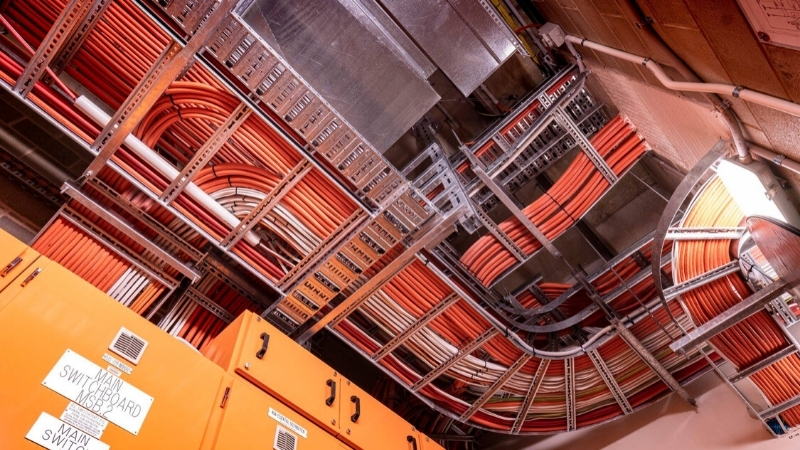Scheduled for a January 2019 completion, the Adelaide CBD High School will provide 1250 students from inner-city suburbs with greater access to high quality secondary schooling. The school’s core focus will be on science, technology, engineering and mathematics.
The Frome Road location provides for a large walking, cycling and public transport network and will promote green, active travel for students and teachers. The design features the completely refurbished Reid building which will have 6 storeys plus a basement and open-planned plaza space at ground level. This building is linked by a glass atrium to a brand new 7 storey building plus basement with a rooftop terrace.
Our contract involves the supply, installation, testing and commissioning of:
- Base Build Demolition and Design
- Design and Installation of all Power & Lighting Distribution Systems
- Exterior LED Lighting Upgrade and Design
- Automated Lighting Control
- MATV & Public Address Systems
- Emergency Response System
- Exit & Emergency Lighting
- Switchboard Design & Installation
The Department for Education has designed all learning spaces to cater for a contemporary, multi-disciplinary approach to learning which mirrors what students can expect when they go on to tertiary study or the modern workplace. 

PROJECT |
|
| Client: | Lend Lease |
| Contract Value: | $>6.5 million |
| Our Role: | Supply of Electrical, Communications and Security packages for the new Adelaide CBD High School. |
https://nsgboffa.com.au/construction-projects/education/item/73-adelaide-cbd-high-school.html#sigProIdc4ad775250



